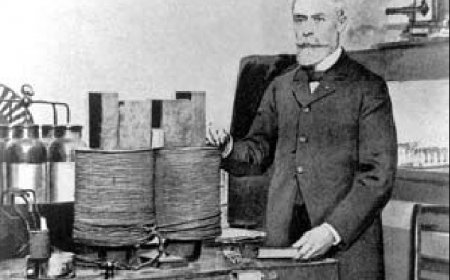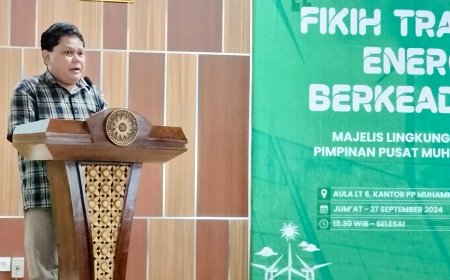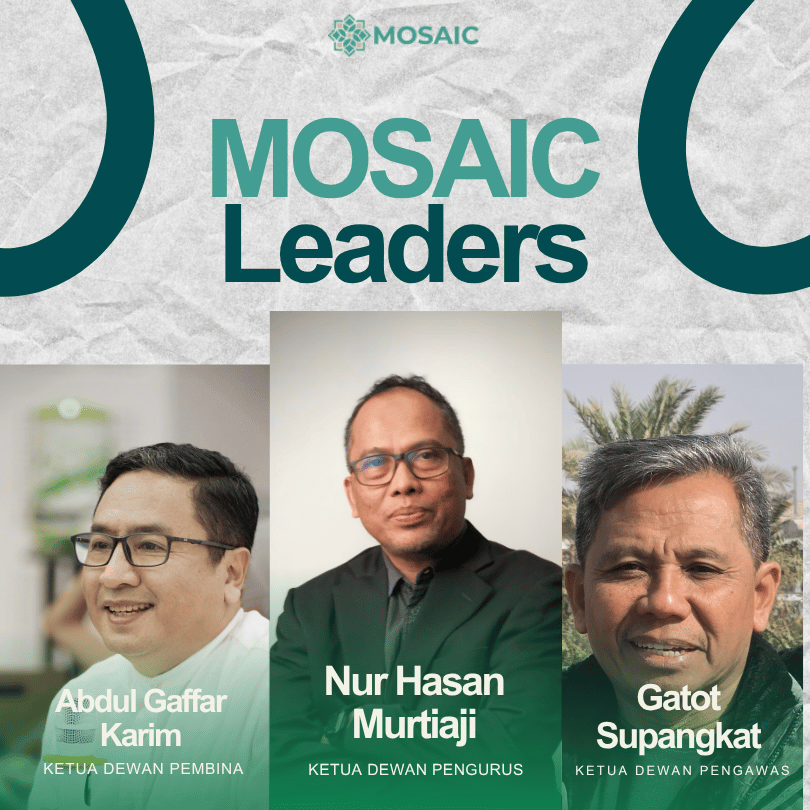Six mosques with fabulous green architecture
In this modern era, many mosques are built with environmental sustainability.
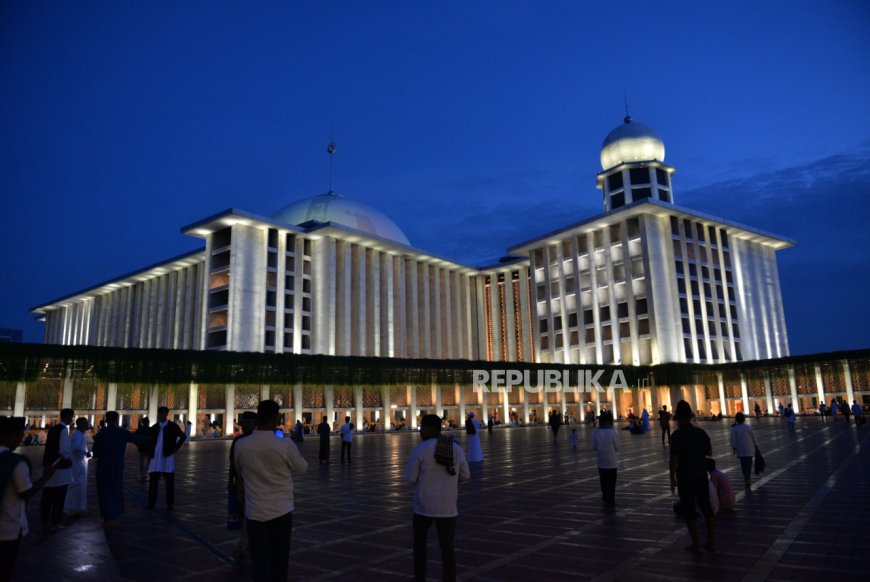
MOSAIC-INDONESIA.COM,JAKARTA -- Islam has always been attached to environmental conservation. Islam even teaches humans to protect the earth as a comfortable and safe place to live. In several verses, the Quran tells humans as creatures not to do damage both on land and in the sea.
One of the verses in the Quran, Allah SWT says, “And, seek in what Allah has bestowed upon you (the reward) of the Hereafter, but do not forget your share in the world. And do unto others as Allah has done unto you, and do not cause corruption in the earth; for Allah loves not those who cause corruption.” (QS Al-Qashash Ayat 77).
Even the prophet and his companions built mosques with local materials and paid close attention to air circulation. When building the Prophet's Mosque, the Prophet and his companions used simple materials. Stones were glued together with mud. The pillars came from date palm trunks, while the roof was also taken from date palm fronds. The splendor of mosque construction began when Islam expanded into Persia and Rome.
In this modern era, many mosques are built with environmental sustainability. We summarizes six mosques from various countries that have 'green' architecture.
1. Cambridge Central Mosque (England)
The design of the Cambridge Central Mosque was inspired by the fusion of Islamic and British architectural traditions. The cold hands of Marks Barfield, the architect who won the mosque building design contest, built the mosque with the concept of an oasis in the middle of trees.
UK-based experts such as geometry expert Keith Critchlow, garden designer Emma Clark, and artists Amber Khokhar and Ayesha Gamiet collaborated. They combined traditional Islamic architecture, geometry and horticulture with native British materials, plants and craftsmanship to create a unique blend.
A distinctive feature of the Cambridge Mosque is its wooden structure. Its columns, or 'trees', rise upwards to support the roof in an interlocking octagonal dome structure. This design is reminiscent of the English gothic fan dome, famously used at the nearby King's College Chapel. The wood comes from i-fir trees that have been curved and laminated. A skylight sits atop the 'tree', bathing the prayer space in light.
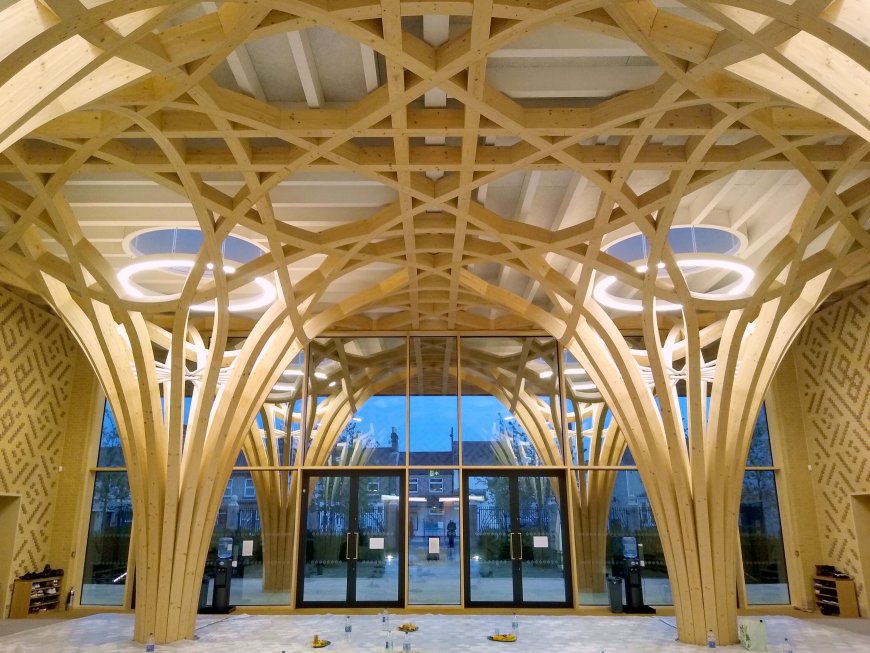
The octagonal geometry has a strong symbolism in Islamic art, showing the cycle of inhalation and exhalation - the 'Divine Breath'. Worshipers and visitors enter through the garden before passing through the covered foyer and atrium. The space prepares them gradually for contemplation in the prayer room, overlooking Makkah. This combination of a garden with a whispering fountain and a domed prayer space has been used very effectively throughout Islamic history - for example, at the Alhambra - and it reminds us of the connectedness between man and nature. The garden enhances the sense of 'oasis' that the building as a whole embodies.
Sustainability is also high on the agenda of the Cambridge Central Mosque. Wood was chosen as the main building material for its sustainability credentials, and the mosque was designed with a minimal carbon footprint. The shape and material specifications allow the building to be naturally lit during the day and have natural ventilation throughout the year.
Wood was chosen because it is a low-carbon material The mosque is partially powered by solar power, which covers the entire use of hot water, the entire cooling of the building, and 13 percent of heating. It also collects rainwater for toilet flushing and irrigation. “I've been quite involved in the climate emergency movement and I'm really pleased that even though this [mosque] was designed ten years ago, it's able to show a low-carbon and energy way forward,” Barfield says.
“We have zero carbon on our site and we generate energy with PV,” he adds. “It's a material-first thing and it's certainly not perfect, but I'm really pleased that, from a sustainability point of view, it's very ambitious,” he said.
2. Cologne Central Mosque (Germany)
The Cologne Central Mosque, a modern building with two tall minarets, is located on a busy street in the Ehrenfeld District of Germany, west of the city center. The giant glass and concrete structure - designed like a flower bud - has space for 1,200 worshipers.
On June 17, 2017, the Great Mosque of Cologne was officially opened to the public. The building looks magnificent and shows signs of German modernity. It can accommodate up to two thousand worshipers. Not only worship space, the mosque is also equipped with various public facilities, such as a library, meeting hall, garden, office spaces, and madrasah.
The design of this mosque shows a modern modification of the Ottoman Turkish architectural style. The appearance of the main building is combined with glass wall surfaces. In addition, there are two minarets that resemble the tip of a pen, each 55 meters high.
The dome of the mosque is covered in glass. It is about 35 meters high and shaped like a globe. Both the minarets and the dome seem to “blend in” with the overall building, which is dominated by white. With so many layers of glass on the surface of the walls and domes, the interior of the mosque is flooded with light from outside, especially during the day. On the one hand, this design is environmentally friendly and energy-efficient, as it avoids excessive electricity consumption for lighting.
On the other hand, it shows a sense of openness, one of the architect's philosophies. In other words, the general public, both Muslims and non-Muslims, are welcome to come and learn more about Islam through this mosque. The main room used for prayers is square in shape. Thanks to the ventilation and windows, visitors can feel the tranquility inside. The room also feels spacious for the same reason.
3. Istiqlal Mosque (Indonesia)
Istiqlal Mosque is a state mosque that symbolizes the value of tolerance in a pluralistic country like Indonesia. The original design of this mosque was the work of a Protestant Christian architect Friedriech Silaban who won a competition in 1954 where the first President of Indonesia, Ir Sukarno, was the judge.
The mosque became the first house of worship in the world to receive a Green Building Excellence in Design for Greater Efficiencies (EDGE) Certificate, from the International Finance Corporation (IFC). The certificate was received directly by the Grand Imam of the Istiqlal Mosque Prof. Dr. KH. Nasaruddin Umar, MA, in the Al-Malik room of the Istiqlal Mosque, Jakarta, Wednesday (6/4).
Istiqlal Mosque underwent a major renovation that carries the concept of environmentally friendly buildings. No doubt, the Istiqlal Mosque also obtained a Green Building certificate after passing a series of assessments and an environmentally friendly rejuvenation process that was proven to significantly reduce the carbon footprint.
The mosque managed to make energy savings of 23%, including energy-efficient air conditioning products, LED lights, the use of smart building systems for operations, as well as a 163 KWP solar panel system that currently contributes about 13% of energy consumption.
Not only that, Istiqlal also made water savings of up to 36%, including water taps / closets with water-saving types and water management used for ablution. Likewise with materials by 81%, by maintaining existing materials such as marble, stainless, natural stone during renovation.
“It is important for Muslims to realize an environmentally friendly Green Mosque to improve the quality of worship and honor the leadership of the Prophet Muhammad who was very concerned about nature. Therefore, rebuilding and revitalizing the role of the Mosque as a center of enlightenment for environmental preservation is one of our priorities,” said Istiqlal Mosque Grand Imam Prof KH Nasaruddin Umar, in Jakarta.
4. Estidama Mosque (Masdar, Dubai)
The city of Masdar, an Abu Dhabi-based center for sustainability and innovation dedicated to making all cities a solution to climate change, has inaugurated its first mosque, named the Estidama Mosque.
The new 500-square-meter domed structure, located in Masdar Park, adheres to the highest international sustainability standards and can accommodate 335 worshipers for each of the five daily prayers.
“The Estidama Mosque is a powerful symbol of our commitment to the community, our faith, and responsible stewardship of the earth,” said Mohamed Al Breiki, Executive Director of Sustainable Development at Masdar City. “We see this as more than just a house of worship-it's a community gathering place in the heart of our city where worshipers can look forward to an environmentally conscious and spiritually profound journey.”
Masdar City Council designed the Estidama Mosque in collaboration with X-Architects with a focus on passive design, an approach they are championing across the city. This is an architectural technique that works with the local environment and the physical components of the building to minimize the need for energy-intensive cooling.
The dormer windows on the roof are compact in size, and the traditional Arabian screens maximize natural light while minimizing the heat generated by direct sunlight. The building also features a low surface area to volume ratio, an airtight building envelope and high-performance insulation.
In addition, the main pathways leading to the building and the courtyard are shaded by trees. Meanwhile, smart sensors within the building enable proper management of lighting and ventilation based on the building's occupancy. All these features work together to reduce the need for cooling.
In total, the mosque will use 50 percent less energy than traditional mosque buildings. Solar photovoltaic panels, installed in a nearby parking lot, generate a portion of the building's remaining energy needs.
The mosque also saves about 48 percent of its water. A water treatment unit allows gray water to be used to irrigate plants in the mosque's garden.
“We are proud of the fact that this unique design is on track to become the first LEED Platinum mosque in Abu Dhabi,” added Al Breiki. “Our design meets all the requirements for LEED Platinum and Estidama 3-Pearl, and we anticipate receiving certification later this year.”
LEED Platinum is the highest international standard for green buildings, awarded by the US Green Building Council. Estidama 3-Pearl is a rating awarded by the UAE's Estidama Pearl Rating System, which is designed for the UAE's physical environment and focuses on water conservation.
5. Raja Haji Fisabilillah Mosque (Malaysia)
The Cyberjaya Mosque has been designed to cater to this growing population, of which 50 percent are Muslims, who will use the mosque for religious activities. Work on the design of the Cyberjaya Mosque began in early 2012 and was completed in 2015. The design was inspired by the design of the National Mosque in Kuala Lumpur, which was completed in 1965. With a capacity of around 8,300 people, the mosque is designed to be more than just a place of worship, as it will also be used as a center for local Islamic activities. It is located on 100 acres of land that will eventually become an integral part of the new campus of Universiti Islam Malaysia (UIM).
The value behind the design of this mosque was to ensure that it would be a truly sustainable building and ultimately a model for the design and construction of future mosques in Malaysia. As such, the design adheres to the highest level of rating, the Platinum rating of the Green Building Index (GBI) standard, incorporates recyclable materials, and energy-efficient equipment to minimize energy use to reduce operational costs. It will be one of the first mosques in the world to use solar panels to generate electricity and subscribe to the FIT scheme.
The energy generated and supplied to the national grid will contribute to the country's renewable energy supply. The mosque's main prayer room has been designed to be air-conditioned for two hours during Friday prayers and prayers on other Islamic special occasions. At other times, fans and ventilators are expected to be sufficient to maintain an average daytime temperature of 26 degrees Celsius in the mosque's main prayer room. The large central courtyard with tall trees located in front of the main prayer room is also designed to facilitate natural ventilation and natural lighting to the upper floors.
The mosque's unique dome is perhaps one of its most innovative elements. The single dome is located above the enclosed main prayer space, and is formed using double-glazed Low-E glass, providing shade and a source of natural light. Rising hot air is extracted and released through ventilators placed at the top of the lower part of the dome and just below its apex, thus releasing trapped hot air and reducing the temperature in the prayer room. Retractable curtains provide further shade when required, thus preventing direct sunlight in the main prayer space.
The 'overflow' semi-enclosed prayer area is cooled by the use of natural fans. The upper floors are accessible via walkways or travellators, as well as glass stairs and elevators. The green roof area, which is complemented by the use of artificial turf, can potentially accommodate 1,800 worshippers, and will be expanded once the mosque approaches its current capacity. A slender, five-story, iconic minaret made of 27 meters (88 feet) of steel sits at the front of the plaza, with the ablution area located below. The five levels of the steel structure symbolize the five pillars of Islam. As per DYMM Tuanku Sultan Selangor's suggestion, the mihrab and pulpit should incorporate elements of traditional Malay carvings to be done by local craftsmen. The mihrab is made with a pointed arch with a wooden frame at its center, flanked by larger square frames featuring geometric patterns and the names of God and the Prophet. A raised wooden pulpit platform is placed on the right, topped by a dome with a pattern similar to mosque buildings. The wooden elements symbolize Malaysia's heritage and pay homage to its traditional art and design. The mosque was recently renamed the Raja Haji Fisabilillah Mosque.
6. Bait Ur Rauf Mosque (Bangladesh)
This mosque located in Dhaka, Bangladesh is not a fancy mosque. The work of architect Marina Tabassum even only has a building area of 754 square meters. This mosque without kebabs and minarets uses brick with thousands of ventilation holes that produce a beautiful play of light.
Marina Tabassum is the granddaughter of a philanthropist who donated her land for a mosque after experiencing a difficult life and losing her husband and close relatives. After her grandmother's death, Marina, an architect by profession, raised funds to build the mosque. She also designed the unique architecture of the mosque, which is located in a densely populated neighborhood.
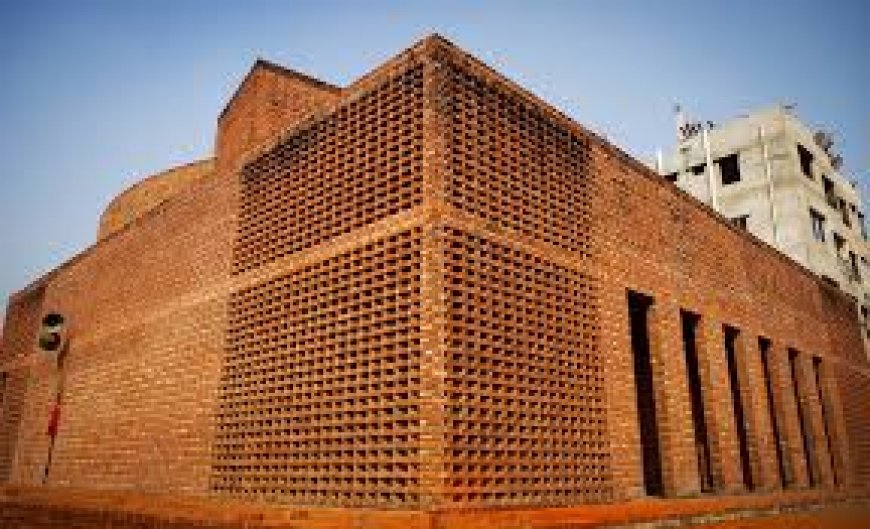
The mosque is elevated on a plinth on the axis of the site creating an angle of 13 degrees with the qibla direction, requiring innovation in its layout. A cylindrical volume was inserted into the box, facilitating the rotation of the prayer space, and forming a light courtyard on four sides. The hall is a space elevated on eight peripheral columns. Additional functions are located in the space created by the outer square and the cylinder.
The veranda remains busy throughout the day with children playing and elderly men chatting and waiting for the call to prayer. Funded and used by locals, Marina is inspired by the architecture of the Sultanate's mosques, the building breathes through porous brick walls, keeping the prayer space ventilated and cool. Natural light coming in through the skylight is sufficient for daylight. For this work, Marina was awarded the Aga Khan Awarad in 2014-2016.


